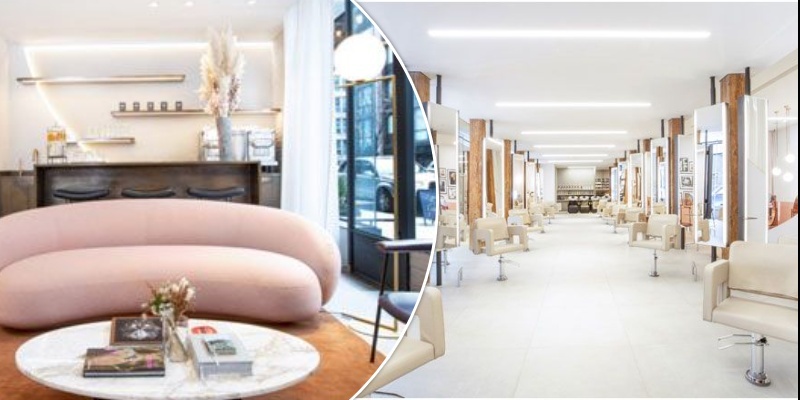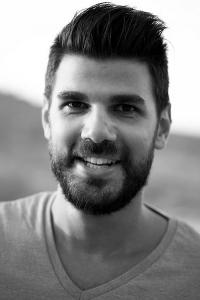
 Rudyard Kip
November 24, 2020
Rudyard Kip
November 24, 2020
4K views 0 Comments 0 Likes

I bet we have seen so many nicely designed and unique looking hair salon across the world. However, this Rob Peetoom Hair Salon in Williamsburg, Brooklyn, is a one-of-a-kind addition to the salon landscape because it is situated on an old soda factory. With such renovation from a totally different function, Rob Peetoom Hair Salon surely became an inspiration for many other trendy hair salons these days.
One of the most visible examples is that Rob Peetoom Hair Salon allocates space for a lounge room and designs it very nicely and cozily so that people would want to sit there comfortably while they wait in the salon. The designer opted for a curvy sofa, round coffee tables, and organically shaped furniture to make the space feel welcoming. Not only that, but the lounging area is also equipped with a coffee bar – something that many others don’t offer – this is certainly an added point and reason why people would want to stay there longer.
Rob Peetoom Hair Salon is designed by Ruud Van Oosterhout and the establishment is operated by two brothers. Built on an old soda factory of 418 square meters or 4,500 feet, this hair salon is in fact the first of the brand’s branch in Brooklyn, New York. Ruud Van Oosterhout has designed all the interior of this project and Rob Peetoom’s other hair salons in the Netherlands and in Bali. For the first hair salon, Van Oosterhout worked together with Peetoom’s two daughters, Savana and Rochelle, who supervised and owned the salon in New York.
Seeing how Brooklyn is gaining popularity and is getting packed in population, Rob Peetoom becomes a space to hang in the community, mainly because of its cozy waiting room. On the exterior, the building is covered with glass to let in a lot of natural daylight, a contemporary nuance, and to allow passerby see what is going on inside the space, preferably when the space is busy and filled with activities. This aesthetic composition is then accompanied by bright white walls, making the interior so bright, especially when there is also lighting all around every mirror there is in the space. The choice of furniture is also very modern, contemporary and trendy.
Altering an old soda factory that was abandoned into becoming a new space with a totally different function was not an easy task. There were seventeen solid wood columns that are still left in the space for they act as structural elements. These columns shape the seating areas inside the salon. This was an effort of doing adaptive reuse while still maintaining the structural integrity of the old space. Van Oosterhout did this very well.


